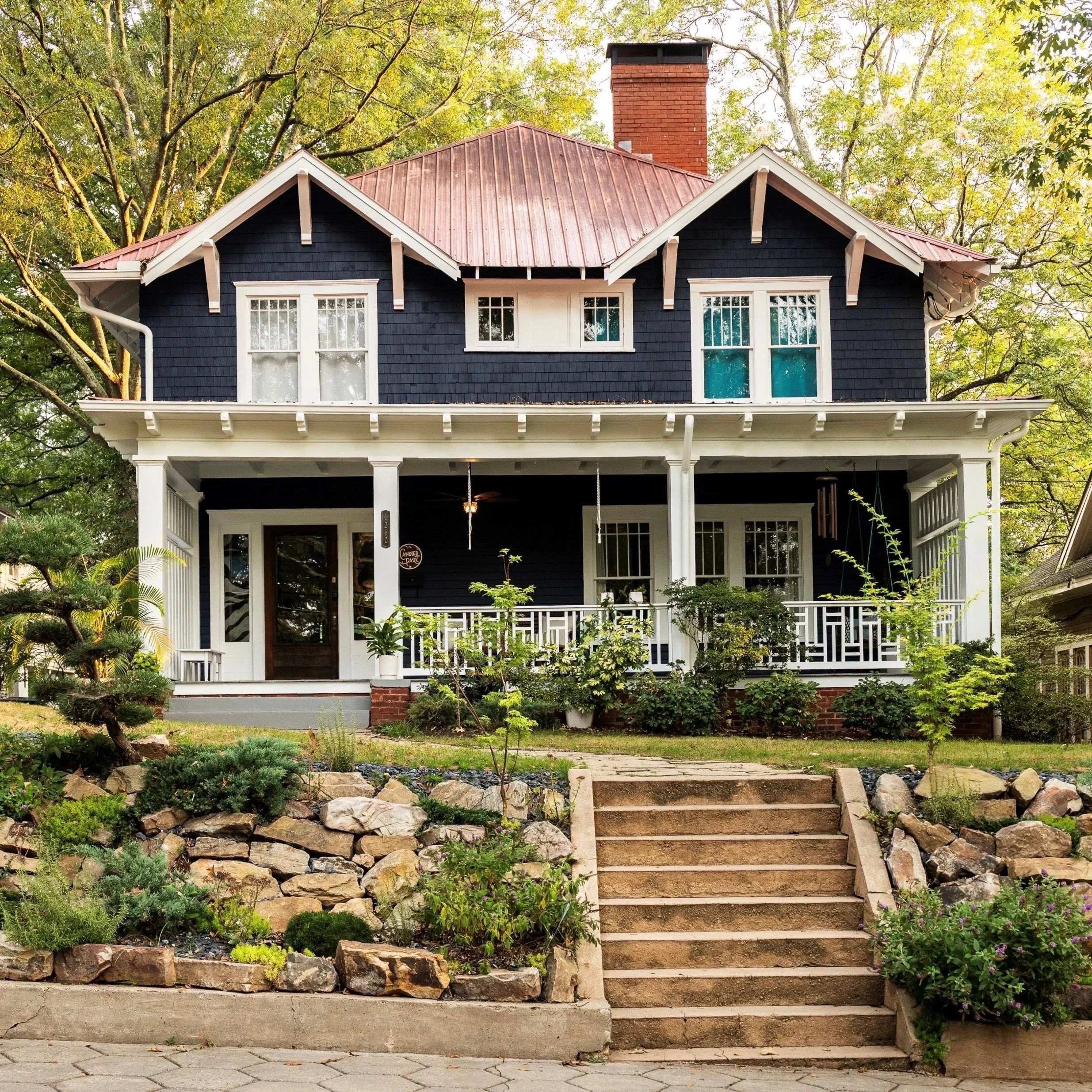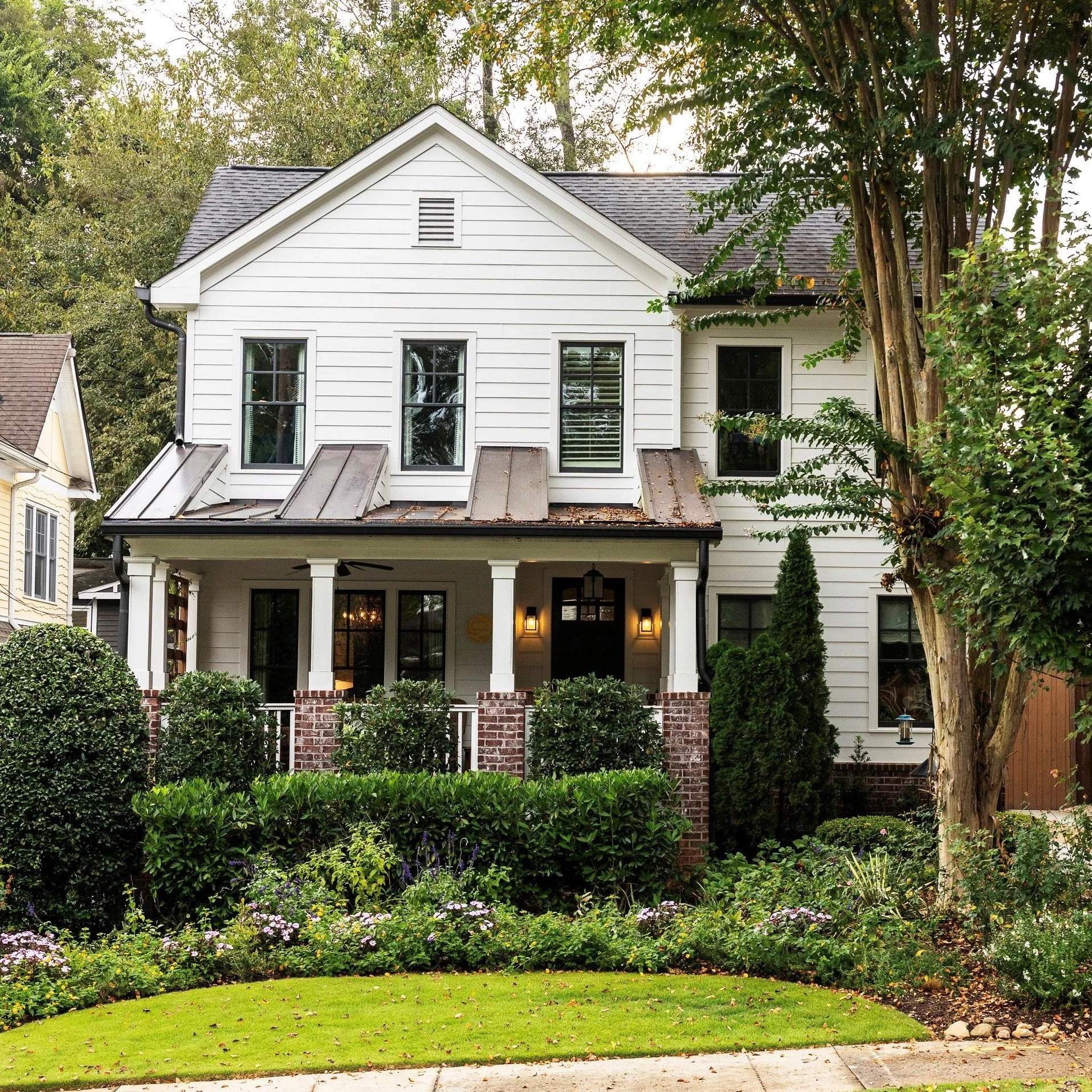
Tour Exclusives
1. 1260 McLendon Ave NE
Lots of history and coming to the market soon
Built around 1910, this two-story Craftsman once housed multiple apartments and was even advertised in 1942 as an “invisible duplex.” Today it is a beautifully maintained four-bedroom home near Little Five Points. While the apartment traces are gone, historic details have been thoughtfully preserved, including the original front door, windows, trim, and the upstairs hall-centered layout. A small rear addition by a previous owner created a modern kitchen that is a highlight of the home.
2. 350 Ferguson St NE
Classic bungalow with stylish interiors
This brick bungalow, built around 1920, was extensively renovated in 2008 while preserving much of its original first-floor layout. Updates included a partial second story that complements the home’s scale and a rear extension for a larger kitchen and family room. The current owners, who moved in 2023, treasure an old photo of the house tied to past families from the 1930s–1950s. A highlight of the home is the inviting screened porch, complete with a natural wood ceiling and brick fireplace.
3. 1331 Hooper Ave NE
Brand new dream house on an old footprint
Completed in May, this mostly new-construction home was designed by Rothman & Rothman and blends contemporary materials with rooflines that echo its 1990s-era neighbors. Inside, the design is modern yet warm and inviting. The back of the house opens to unobstructed views of the nearby land trust, easily accessible from the yard. Hooper Street itself carries deep history as part of a long-standing African American community, with a nearby plaque commemorating its significance.
4. 1419 McLendon Ave NE
There’s more to this cottage than meets the eye
This 1910s Craftsman may appear modest from the front, but its interior makes full use of the space. A 2023 renovation added a thoughtfully designed second story that preserves the home’s original scale from the street. The first floor now features a new kitchen, living room, screened porch, and expanded primary suite. Highlights include a bathroom wall crafted from the home’s original heart pine flooring and a spacious backyard.
5. 555 Page Ave NE
Traditional and elegant “new build”
This two-story, five-bedroom, five-bath home was built in 2016 and purchased soon after by the homeowners. Its exterior draws inspiration from the neighborhood’s historic architecture, creating a timeless yet distinctive look. The main level features an office/guest room, dining and living spaces, and a kitchen that opens to a spacious screened porch. Upstairs, four bedrooms each enjoy the privacy of their own bathroom.
6. 1872 McLendon Ave NE
Dramatically expanded “English Vernacular” cottage
This charming English vernacular–style home, built in 1937, was recently renovated and expanded by its owners, who designed much of the work themselves. The cozy upstairs bedrooms are tucked into the roofline and overlook the backyard and Lake Claire Park’s forest beyond. A former resident, Oscar Drummond, once served the community as a fireman. During the renovation, workers had to chisel through the area’s abundant granite just to fit a full-size basement door.
7. 525 Claire Dr NE
Urban forest oasis and site of the “Lake” in Lake Claire
Set on three wooded acres with a creek is the site of the now-dry Lake Ponceana, the “Lake” in Lake Claire. Originally built for Atlanta musician and Fellini’s Pizza founder Clay Harper and designed by architect Carlos Tardio, also known for the “Berne Street Treehouse” on the Beltline, the concrete and steel structure combines bold design with natural surroundings. Even the driveway and 200-foot bridge were thoughtfully engineered to preserve every tree while supporting heavy construction vehicles.
8. 2049 McLendon Ave NE
Sustainable, accessible, and rooms with views
This 1927 brick bungalow has been renovated three times by its current owners, yet still preserves much of its original charm. After a fire in 1994 required a full interior rebuild, later updates added rear living space and accessibility features for aging in place. The home also showcases sustainable touches, including solar panels, hidden cisterns, and a rain garden. Unique spaces include a front porch-turned-sunroom with views of McLendon and a back bedroom with a sleeping porch overlooking the screened porch below.














